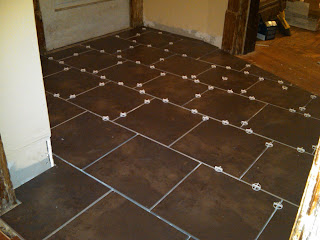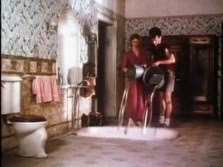All we can say is, "Whew!" I look at boxes and just stare, thinking, "I can't pick it up, I just can't." I've scrubbed and cleaned every inch of wood work in Big Orange, a veritable forest in itself, so much cleaning that my fingers are swollen and I can't get my wedding ring on.
Big thanks to Mom and Dad Cookston, Mom Davis, Don Collins, Phil Miller, Chris Williams, Joe Davis for helping with our move. You all made it possible.
We are living in Big Orange, camping style. We have yet to have hot water, the hot water heater is having technical difficulties. The only sink that works is the kitchen sink (the bathroom sinks leak - in fact, we're replacing the second floor bathroom sink).
We've heated water on the stove in large pots and bathed the girls in the kitchen sink. Ben and I have showered at our gym.
Last night we promised our girls that the nights of them being schlepped off to someone else's house, nights of mama and daddy working endless hours away from our kiddos are done. Though we have much work to do, the four of us are now in one place, sleeping in one place, eating meals (some) together, and seeing each other in the same home. It feels good.

Lauren happy riding her tricycle on the sidewalk in front of Big Orange.
Work has begun on restoration of the third floor exterior. Each day paint is scraped off the original cedar shingles. In a few short weeks (hopefully), damaged shingles will be replaced, fascia boards restored, eaves closed up, gutters installed and a new paint job will complete the exterior of Big Orange - and yes, we're keeping her orange.


Ben and I agree that this is the largest, most challenging physical endeavor either of us has accomplished in our life. And note the word, accomplished. We've renovated an historic home, in the freezing winter without heat, borrowing most of the power tools needed for the work, tiled three floors, puzzled pieced together ancient wood trim from piles of rubbish, created a functioning kitchen on a budget that no one thought possible, discovered craiglist as a valuable resource for all things to buy and sell, and basically earned ourselves a master's degree in historic home renovation by watching youtube and diynetwork videos.
The best thing about this endeavor is that we are still married. We have discovered new strengths about one another, as well as our breaking points. We have worked together as a team. We have disagreed and been angry with one another. This project is so big that the small stuff has seemed insignificant and not worth the energy to squabble about.
Perhaps this is an example of a better view of life. Life is big, messy, takes more effort than you think it should, comes undone at the worst possible moment, wears you out, takes everything you've got and then some, and yet is worth it when you discover that under the dirt, in the pile of rubbish, through the decisions that you wished would've gone another way, there is a sense of accomplishment that is astounding; a grounding that centers your life from the core; a security in the strength of relationship redeemed; a love permeating the very fabric of people and place.
This is phase I. Accomplished.























